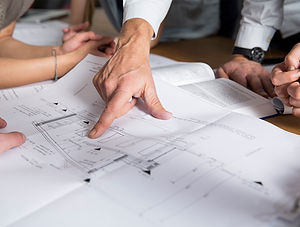

LEADERS IN QUALITY AUTOCAD DRAFTING
SERVICES
Our capabilities include full set shop drawings, floor plans, as-built drawings, and sketches. We offer supportive and responsive service, coordinating with trades and providing revisions as required. Our team is made up of Construction Industry Professionals who understand the building process and know that skillfully executed drawings are invaluable to that process. We endeavor to evolve the idea of the draftsman from a lone figure working in a large firm to a focused and responsive team, able to bring the refined skill and art of drafting to the industry at large.

Preconstruction Planning
-
Curtain Wall (CW) and storefront : Exterior glass framed or frameless walls or interior framed glass. Custom or standard
-
Glass office Fronts (Interior and exterior)
-
Custom glass guardrails, staircases and smoke baffle detailing
-
Custom canopies and column enclosures
-
Floor plans, building elevations and sections
-
Herculite doors (Glass doors), Transoms (Glass over doors) , shower doors and hardware coordination
-
All finished wood working drawings
-
Electrical ,Fires safety and alarm , sprinkler system layout drawings
-
MEP shop drawings

Architectural
Modelling
-
HVAC shop drawings
-
Sewer/ Gas and Pipeline drawings
-
Concrete and Rebar drawings
-
Structural steel drawings
-
Fabrication drawings
-
Facade and metal wall paneling drawings
-
Demolition drawings
-
Landscape design layouts
-
Civil engineer drawings
-
Floor plan layout design drawing
-
Kitchen design and layout drawings
-
Egress drawings
-
Site survey / Drone site survey/reports and drawingsEstimating (material square footage and linear footage)

Additional Services
-
Site photographs/filming and video footage presentation
-
Drawings Renderings, Rendering motion drawings and Presentation drawings
-
BIM ( *Building Information Model ) from LOD 100-500 (*LOD : Level Of Development :100 is the least detailing to 500 greatest amount of detailing) can be provided for all of the trades listed above. We use a program called Revit or Inventor to make these drawings
-
Engineering calculations for glass curtain walls and storefronts. Along with Structural steel. Our engineers are capable of stamping the drawings with a licensed seal .

ABOUT
Onyx NYC Drafting LLC is a full-service drafting specialist, leveraging over 20 years of experience to provide high-quality results to customers across a range of industries. We specialize in metal and glass projects, and our customers trust us with curtain walls, glass office front, and metal cladding projects of the most demanding specifications. We produce drawings for any stage of a project and are available for large-scale and complex jobs. We employ minute attention to detail, competitive pricing, and rapid turnaround times to meet the high standards of our customers.
We are an MWBE certified company and work in compliance with green (LEED) standards. We also handle specialized and confidential (NDA) project requests.
Our dedication to high-quality execution and service is rewarded with a growing list of repeat customers. Contact us today to discuss your next project and find out why Onyx is the preferred drafter for industry insiders.
**Drawings are produced with AutoCAD and AutoDesk Revit software. Familiarity with Kawneer solutions, YKK, and CRL systems.
ANSI Y14.5M GD&T dimensioning & manufacturing tolerances.
2016
Year Established
206
Projects Completed
870
Contractors Appointed
PROJECTS
Past projects include curtainwalls, storefronts, glass office fronts, staircases, and smoke baffles, canopies, metal cladding, column enclosures, wall panels, reception desk, and wood paneling. We have served a variety of clients including architects and engineers, property and real estate developers, facility managers, and craftsmen on projects for higher education campuses, building facilities, hospitals, and healthcare facilities, government and municipal facilities and banking, and finance facilities.

CONTACT
Inquiries
For any inquiries, questions, or commendations, please call: 1-(917)-682-5235 or fill out the following form
Contact Us
Head Office
120 Warwick Street
Brooklyn, NY 11207
917.682.5235 (phone)
347.784.9515 (phone)
347.784.9512 (phone)
Employment
To apply for a job with ONYX NYC Drafting LLC, please send a cover letter together with your C.V. to: services@onyxnycad.com
Get a quote: 917.682.5235


